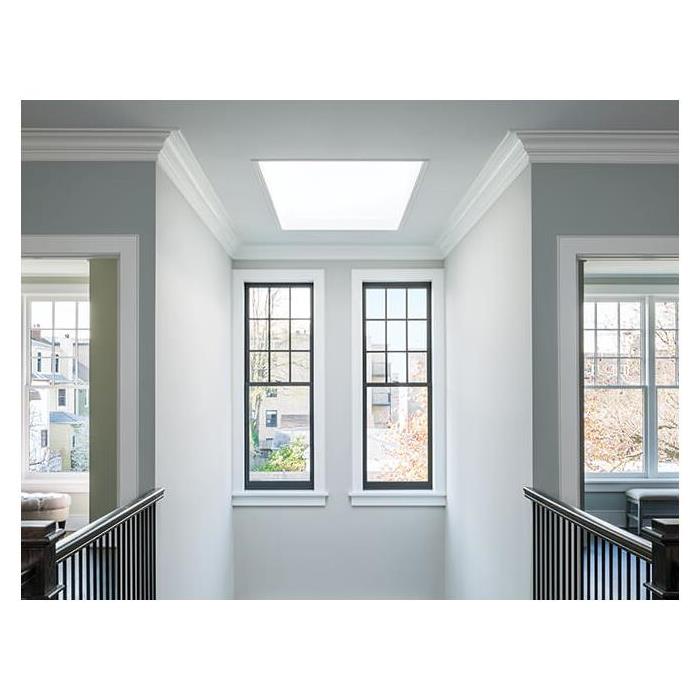4 Easy Ways to Seal Windows & Air Leaks Around the House
3/26/2022 (Permalink)
A typical family spends about a third of its annual heating and cooling budget -- roughly $350 -- on air that leaks into or out of the house through unintended gaps and cracks. With the money you waste in just one year, you can plug many of those leaks yourself. It’s among the most cost-effective things you can do to conserve energy and increase comfort, according to Energy Star.
Start in the attic, since that’s where you’ll find some of the biggest energy drains. Then tackle the basement to prevent cold air that enters there from being sucked into upstairs rooms. Finally, seal air leaks in the rest of the house. Here are eight places to start.
Most recessed lights have vents that open in to the attic, a direct route for heated or cooled air to escape. When you consider that many homes have 30 or 40 of these fixtures, it’s easy to see why researchers at the Pennsylvania Housing Research/Resource Center pinpointed them as a leading cause of household air leaks.
Lights labeled ICAT, for “insulation contact and airtight,” are already sealed; look for the label next to the bulb. If you don’t see it, assume yours leaks. An airtight baffle ($8 to $30) is a quick, 10-second fix. Remove the bulb, push the baffle up into the housing, then replace the bulb.
Most of your house probably has an inner skin of drywall or plaster between living space and unheated areas. But builders in the past often skipped this cover behind knee walls (partial-height walls where the roof angles down into the top floor), above dropped ceilings or soffits, and above angled ceilings over stairs.
Up in the attic, you may need to push insulation away to see if the stud cavities are open. If they are, seal them with unfaced fiberglass insulation (less than $1 a square foot) stuffed into plastic garbage bags; the bag is key to blocking airflow.
Close large gaps with scraps of drywall or pieces of reflective foil insulation (less than $2 a square foot). Once you’ve covered the openings, smooth the insulation back into place.
Building codes require that wood framing be kept at least 1 inch from metal flues and 2 inches from brick chimneys. But that creates gaps where air can flow through.
Cover the gaps with aluminum flashing ($12) cut to fit and sealed into place with high-temperature silicone caulk ($14). To keep insulation away from the hot flue pipe, form a barrier by wrapping a cylinder of flashing around the flue, leaving a 1-inch space in between. To maintain the spacing, cut and bend a series of inch-deep tabs in the cylinder’s top and bottom edges.
A 1/4-inch gap around pull-down attic stairs or an attic hatch lets through the same amount of air as a bedroom’s heating duct. Seal it by caulking between the stair frame and the rough opening, or by installing foam weatherstripping around the perimeter of the hatch opening. Or you can buy a pre-insulated hatch cover kit for stairs ($150) or doors ($350 and up).
For more tips visit www.houselogic.com






 24/7 Emergency Service
24/7 Emergency Service
